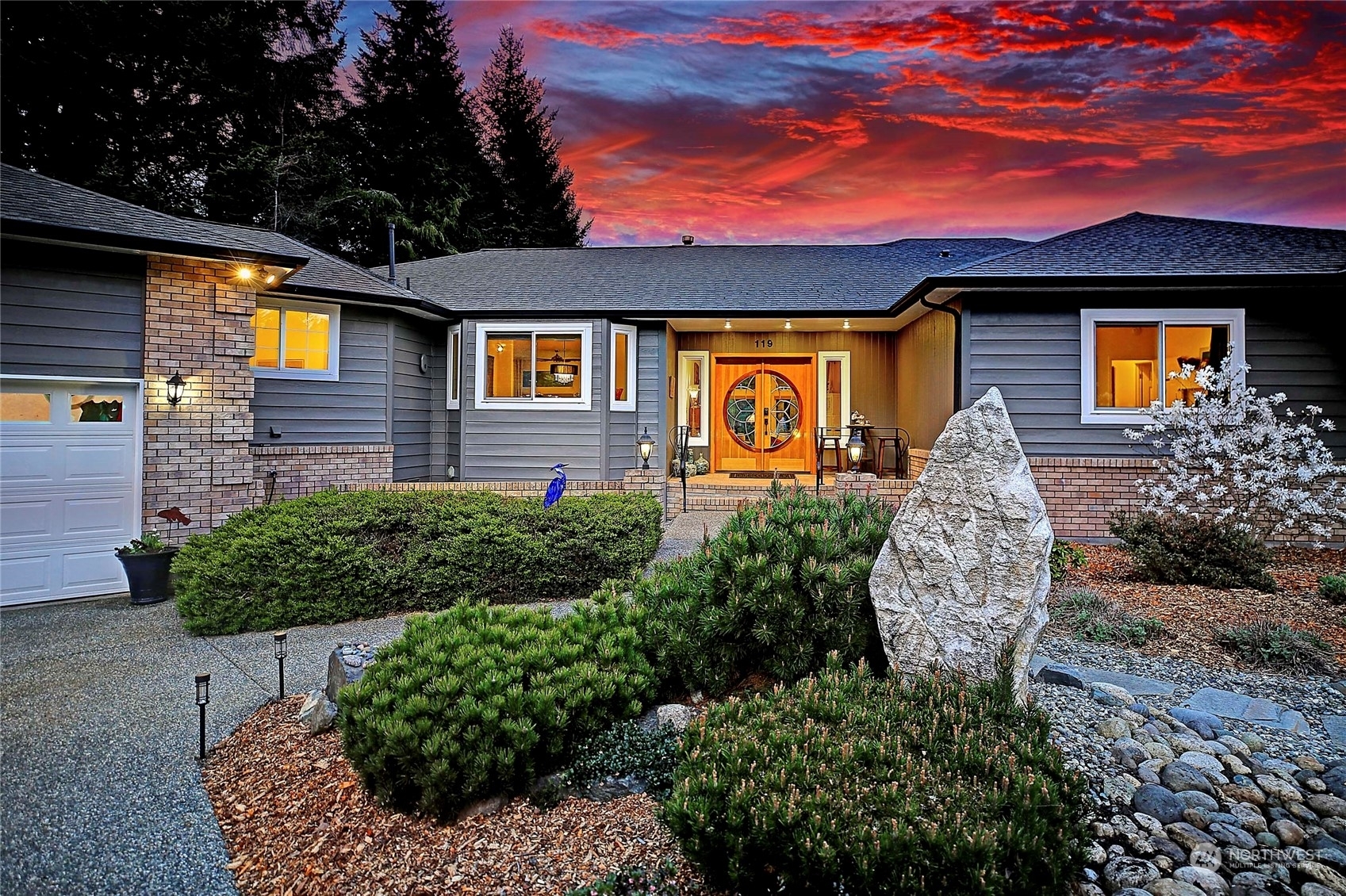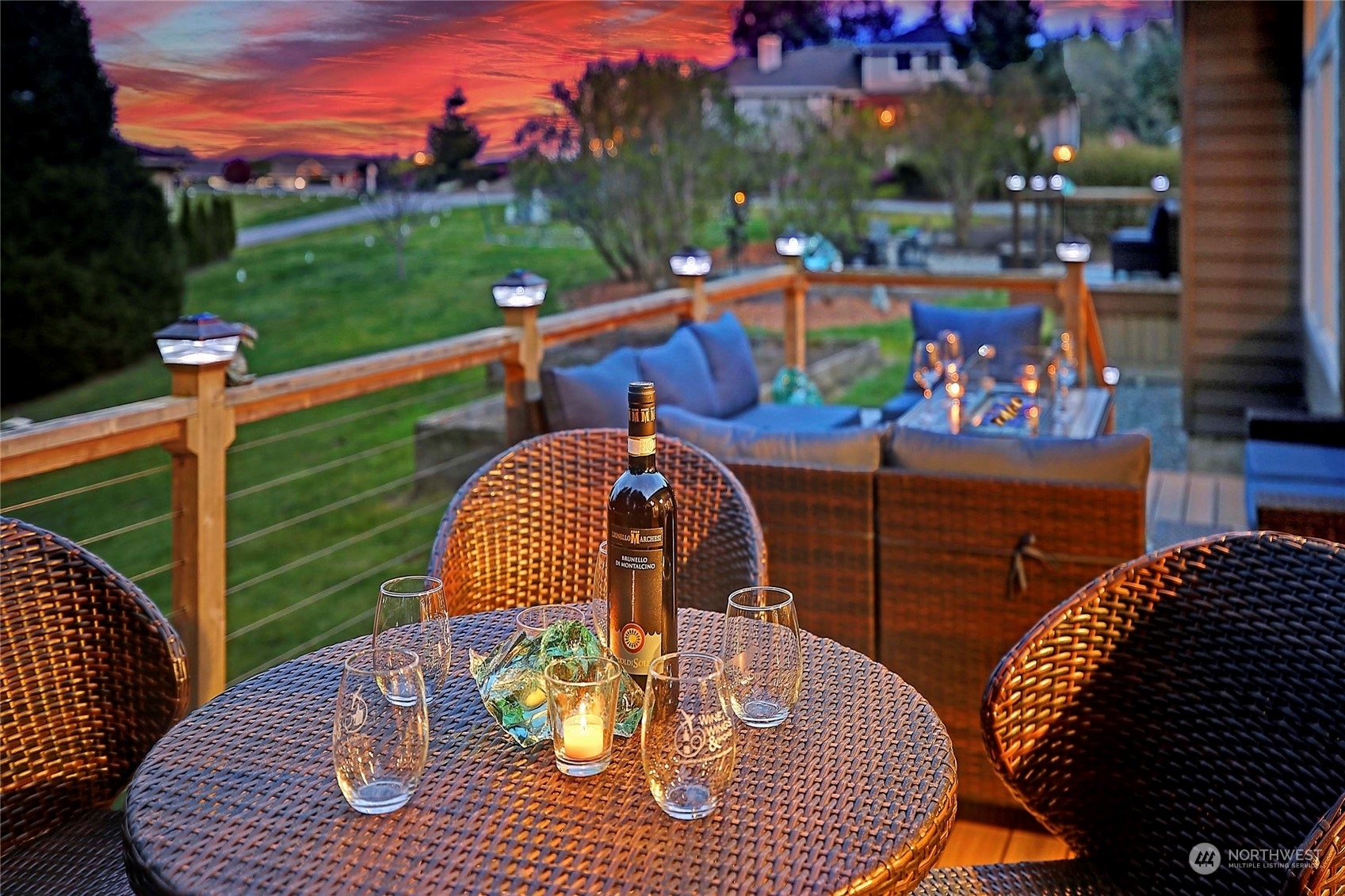


Listing Courtesy of:  Northwest MLS / Windermere Real Estate/Cir / Christine Russell
Northwest MLS / Windermere Real Estate/Cir / Christine Russell
 Northwest MLS / Windermere Real Estate/Cir / Christine Russell
Northwest MLS / Windermere Real Estate/Cir / Christine Russell 119 Glacier Peak Drive Camano Island, WA 98282
Active (24 Days)
$1,199,000
Description
MLS #:
2219231
2219231
Taxes
$6,245(2024)
$6,245(2024)
Lot Size
1.31 acres
1.31 acres
Type
Single-Family Home
Single-Family Home
Building Name
Camano Hills Div #1
Camano Hills Div #1
Year Built
1994
1994
Style
1 Story
1 Story
Views
Sound, Partial, Mountain(s)
Sound, Partial, Mountain(s)
School District
Stanwood-Camano
Stanwood-Camano
County
Island County
Island County
Community
Camano Hills
Camano Hills
Listed By
Christine Russell, Windermere Real Estate/Cir
Source
Northwest MLS as distributed by MLS Grid
Last checked Apr 30 2024 at 1:03 AM PDT
Northwest MLS as distributed by MLS Grid
Last checked Apr 30 2024 at 1:03 AM PDT
Bathroom Details
- Full Bathrooms: 2
- Half Bathroom: 1
Interior Features
- Washer(s)
- Stove(s)/Range(s)
- Refrigerator(s)
- Microwave(s)
- Disposal
- Dryer(s)
- Dishwasher(s)
- Water Heater
- Fireplace
- Walk-In Closet(s)
- Vaulted Ceiling(s)
- Sprinkler System
- Jetted Tub
- French Doors
- Dining Room
- Double Pane/Storm Window
- Ceiling Fan(s)
- Bath Off Primary
- Wall to Wall Carpet
- Hardwood
- Ceramic Tile
Subdivision
- Camano Hills
Lot Information
- Paved
- Open Space
- Adjacent to Public Land
Property Features
- Sprinkler System
- Propane
- High Speed Internet
- Gas Available
- Fenced-Partially
- Dog Run
- Deck
- Cable Tv
- Fireplace: Gas
- Fireplace: 2
- Foundation: Poured Concrete
- Foundation: Concrete Ribbon
Heating and Cooling
- Tankless Water Heater
- Heat Pump
- Forced Air
Homeowners Association Information
- Dues: $1055/Annually
Flooring
- Carpet
- Vinyl
- Marble
- Hardwood
- Ceramic Tile
Exterior Features
- Wood
- Brick
- Roof: Composition
Utility Information
- Sewer: Septic Tank
- Fuel: Propane, Electric
School Information
- Elementary School: Elger Bay Elem
- Middle School: Port Susan Mid
- High School: Stanwood High
Parking
- Off Street
- Attached Garage
- Driveway
Stories
- 1
Living Area
- 2,542 sqft
Additional Listing Info
- Buyer Brokerage Commission: 3
Location
Estimated Monthly Mortgage Payment
*Based on Fixed Interest Rate withe a 30 year term, principal and interest only
Listing price
Down payment
%
Interest rate
%Mortgage calculator estimates are provided by Windermere Real Estate and are intended for information use only. Your payments may be higher or lower and all loans are subject to credit approval.
Disclaimer: Based on information submitted to the MLS GRID as of 2024 4/29/24 18:03. All data is obtained from various sources and may not have been verified by broker or MLS GRID. Supplied Open House Information is subject to change without notice. All information should be independently reviewed and verified for accuracy. Properties may or may not be listed by the office/agent presenting the information.

With two elegant gas fireplaces, a large open kitchen with stainless steel appliances and granite countertops, and an oversized primary suite featuring a jetted tub, this home is perfect for relaxation. Additionally, two suites offer individual sinks and a convenient "Jack and Jill" private walk-in shower.
Outside, enjoy private gardens and a vineyard, while nearby lies a community park and miles of forest trails. Close to beaches, state parks, golf courses, pickleball courts, medical facilities, and restaurants, this home offers the ideal blend of tranquility and convenience. Explore your dream home today!"